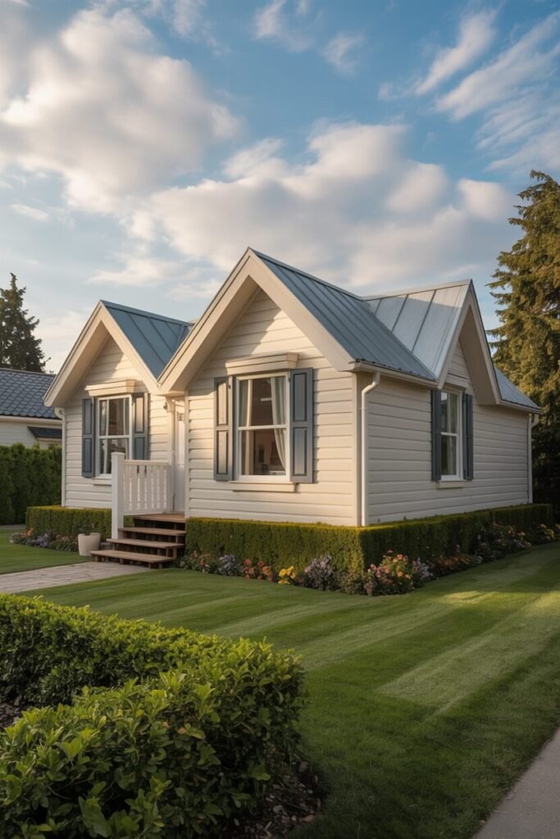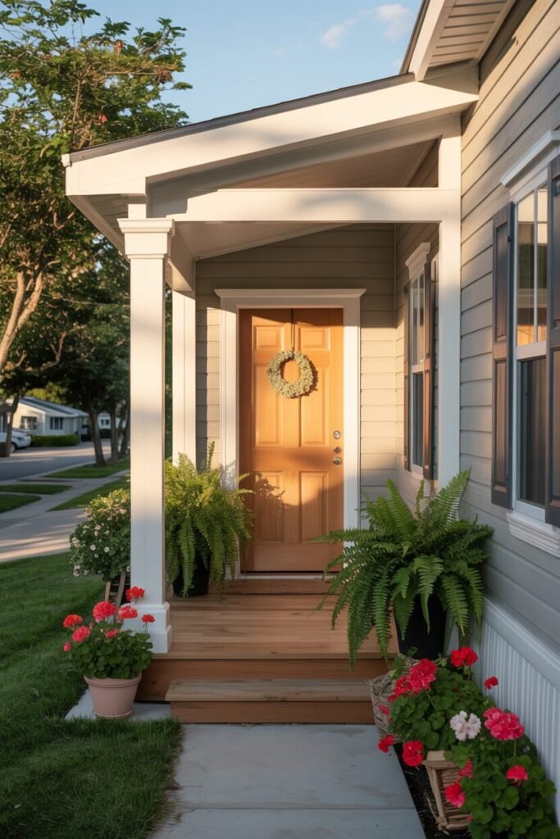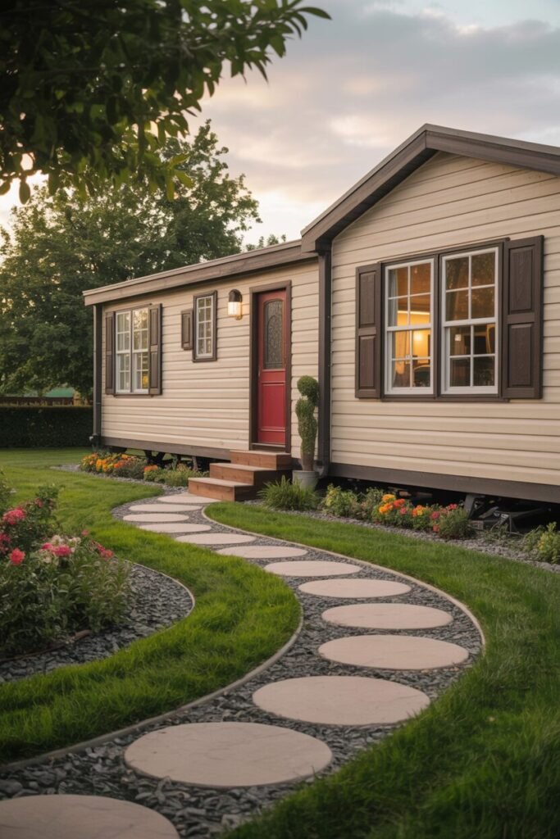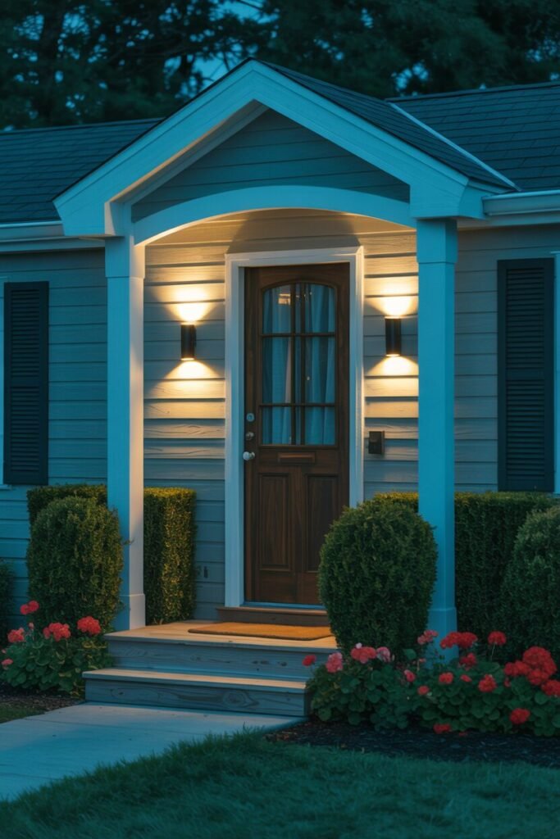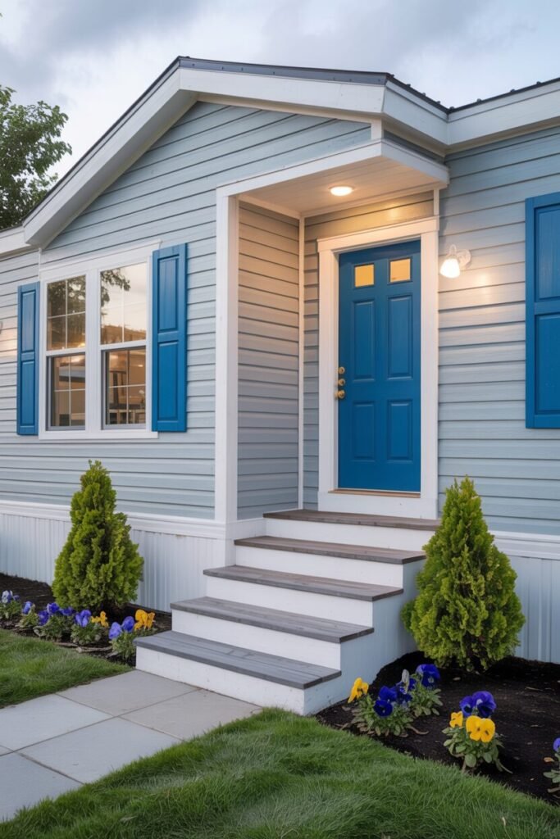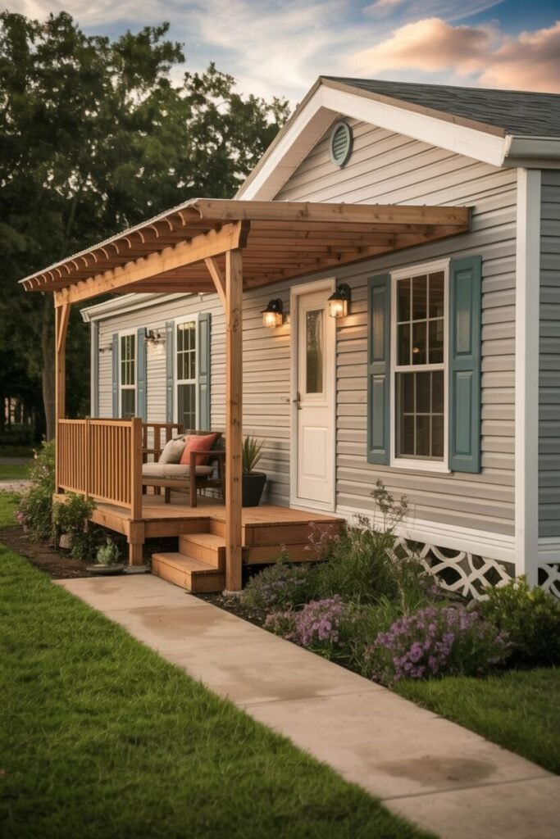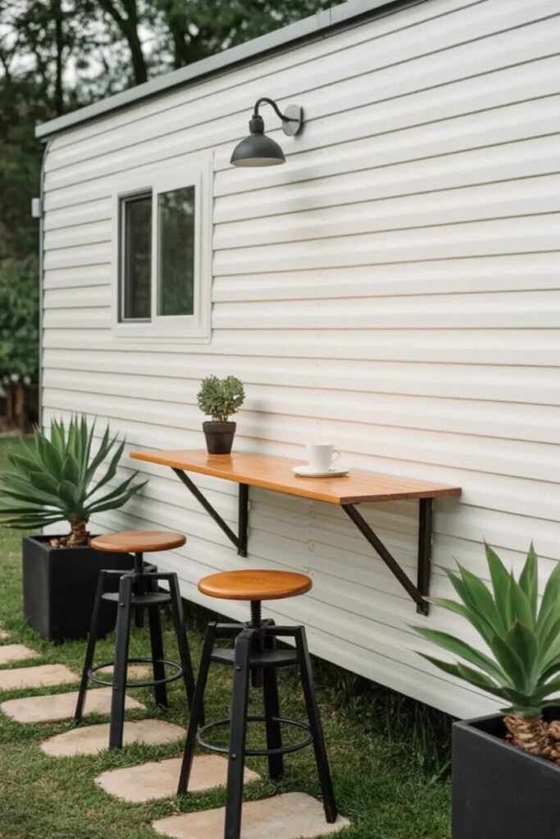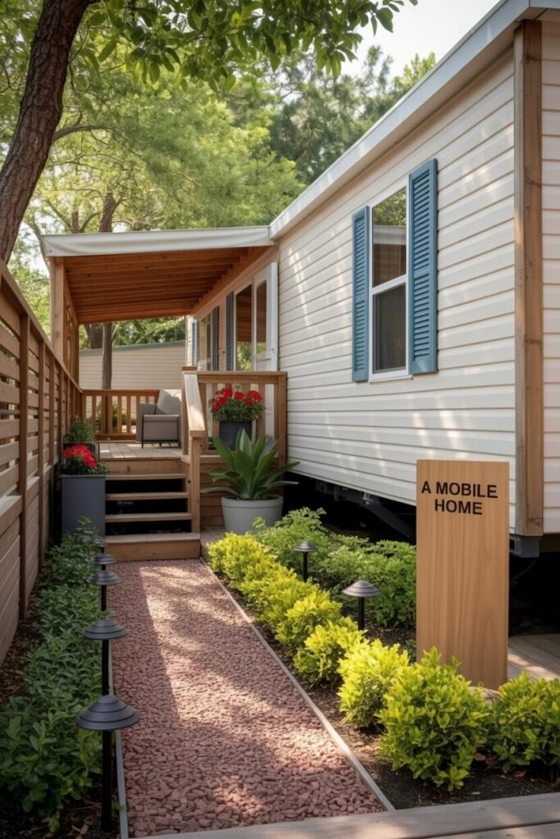How to Give Your Mobile Home the Look of a Real House with Design Principles
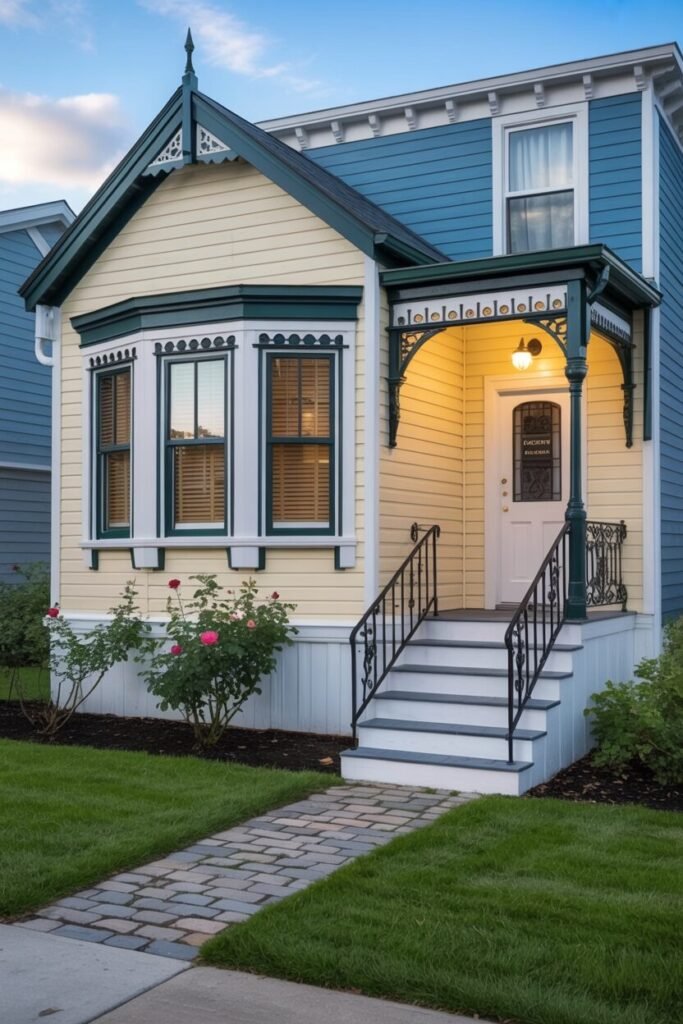
Lots of people think making a mobile home look like a real house is just about adding some cute decorations. You know, like putting up flower boxes, some fake shutters, or giving it a new coat of paint. Bless their hearts. But design doesn’t really work that way.
The truth is, it’s not about the small stuff you stick on the outside; it’s about how you play with things like shape, size, and what the eye sees first to create the feeling that a home is solid and here to stay. A house that feels permanent doesn’t just look sturdy—it actually feels that way because it was designed with intention.
In this post, we’re going to share some secrets about the visual tricks designers use. These aren’t just good ideas; they’re clever techniques that make your brain believe a building is more, well, “grown up” and established.
We’re not talking about simple cosmetic fixes here. We’re talking about design changes that get into the psychology of space and the rhythm of architecture. They can completely change how your mobile home is seen. Get ready for a major glow-up.
Proportional Corrections: Making Your Home Feel Substantial
In architecture, proportion isn’t about whether something is big enough to fit through a door; it’s about the feeling you get when all the parts of a building work together. Mobile homes often look a little “off” because they’re so long, flat, and low. They don’t have a lot of vertical character, which can make them look temporary.
To fix this, designers use a little trick called massing. This just means adding elements that give the house more height, depth, or something that breaks up that long, flat look. Think about slapping on a gable roof, adding some vertical siding, or even putting up a fake chimney. These things add visible bulk at different levels, which helps your eye see the home as stable and complete.
These small changes can take a house from looking like a cardboard box to feeling like a cozy home, without you needing a demolition crew. It’s like magic—strategic massing helps your mobile home get that solid, three-dimensional look of an older, more established house.
Add Height with Faux Gables or Pitched Roof Extensions
A steep gable or some fancy roof details aren’t just for looks—they actually change the feeling of the home’s weight. Mobile homes are basically long rectangles, but adding a mock gable gives the house a visual lift, creating the illusion of height and architectural weight.
Those nice-looking eaves and the tidy lines of a gable give the building a sense of balance. It’s like your brain thinks there’s a full attic or maybe even a second floor hiding up there. It’s geometry wizardry: your mind sees vertical space, not the simple reality of the actual square footage.
And that’s the real power of proportional correction—it doesn’t add more room, but it totally changes your impression of the space. Mind blown, right?
Swap Wide Windows for Taller, Narrower Profiles
Changing out your windows can completely mess with how you see the size of a building. Instead of those short, wide windows that scream “trailer park,” choosing taller, skinnier ones literally makes your eye move upward, giving a sense of elevation and sophistication.
These vertical lines break up that boxy, temporary look that many mobile homes have and redefine the front as something more intentional and solid. An arch over the window adds to this effect, creating a classy, vertical rhythm. Together, these window changes tell a new story, transforming a home from a “disposable unit” into “a real house, thank you very much.”
And it does it all without adding an inch to the actual size of the house—it just tricks the eye into seeing a different shape and balance. It’s like plastic surgery for your home, but without the questionable before-and-after photos.
Frame the Entry with an Oversized Overhang or Awning
This is a perfect example of how an overhang can create a strong visual focal point right where you enter. That big overhang isn’t just there to keep the rain off your head; it’s a design element that shouts, “Hey! This is the main entrance!”
Design-wise, it’s about anchoring your gaze and making the entrance feel important, which immediately makes the whole house feel more substantial and thoughtful. The rich detailing and columns add a great rhythm and feel that says, “This entry matters, arrgghh!”
It’s a subtle but brilliant move: by setting the boundaries, you’re controlling how people see the home. And perception, my friends, is the invisible line that separates a “unit” from a true “home.” You’re invited.
Establishing Visual Hierarchy: Making Your Front Door a Statement
In design, visual hierarchy is the quiet voice that tells your eyes where to look first. And for a house, the front door should always be the main event. Without a clear “look here!” spot, a mobile home can feel disorganized, like a temporary stop rather than a true “I’m home!” place.
That’s where hierarchy comes in handy. By defining the entrance, we give the building a clear front door that tells everyone exactly which way is “in.” Things like an inviting, open overhang, carefully placed lights, a front door that pops, or even a nice pathway aren’t just decorations—they’re signals.
They tell you this is a well-thought-out space, not some random place. Designing an entry with clear hierarchy is about communicating with the space, simply and directly. It’s the gentle nudge that turns a plain box into a welcoming hug.
Carve Out a Path—Even If It’s Just with Stepping Stones
A path—even one made of simple stepping stones—can completely change how you feel about a place. That curving path isn’t just for walking on; it’s a visual cue that guides your eye right to the front door, creating a strong sense of purpose.
As a design trick, this is about boiling movement down to a simple, clear purpose. The path says, “This is the entrance,” without needing a big, cheesy “Welcome!” sign. It uses a sense of flow. Even simple materials like stone and gravel can be powerful when they’re used to guide people.
The result? The house looks better planned, more grounded, and way more intentional—all because of the way you get to the door. Who knew walking could be so profound?
Downlighting the Threshold: Create a Lit-Up Sense of Focus
Downlighting is like a doorman for your entry, making it a visual billboard at night. When you approach in the evening, those gentle lights are super important.
The soft glow above and below the door—lighting up the entire doorway—creates a “cone of focus” that makes the space feel special. This isn’t just about setting a mood; it’s about creating an illusion. By shining light downward, you ground the door with a strong contrast, creating a path for your eye exactly where it needs to go.
Bonus points: it creates depth by layering light and shadow, which is much-needed for a space that might otherwise look flat and boring. The payoff? A home that won’t disappear in the dark.
Elevate the Door with a Contrasting, Confident Color
This is a great example of the power a strong, contrasting color has on a door. That blue door, standing out against the soft gray siding and white trim, immediately grabs your attention.
As a design principle, this is about adding importance through the sheer power of color—it’s not just a superficial choice, but a strong, deliberate statement. It’s basically a big red arrow screaming, “Look here! Enter here! This front of the house means business!”
When it’s done well, a bold color on the door does more than just stand out. It becomes the star of the whole visual experience, adding a touch of balance, a hint of personality, and an undeniable sense of importance to a house that might otherwise just blend in. Who knew a door could be so cool?
READ MORE >> “9+ Small Mobile Home Curb Appeal Ideas“
Creating Depth Through Layering: Texture, Shadow, and Dimensional Framing
In the design world, depth isn’t about having a lot of physical room—it’s about tricking the eye. The whole idea behind layering is to use things like texture, shadow, and clever framing to add architectural interest to flat walls.
When small things like trim, trellises, or planters stick out just a little from the main wall, they cast natural shadows. This creates visual rhythm. All those small overlaps and step-backs give your eye a “what’s in front, what’s behind” game to play, which helps keep the home from looking like a flat, boring box.
It’s really just about space hierarchy. When parts of the front of the house seem to be receding or sticking out, they’re actually creating the illusion of mass and depth. This simple complexity makes even the most basic structure look more sophisticated, turning a blank wall into a smart, multi-layered space. You don’t need a fancy mansion to achieve this.
Break the Wall Plane with a Pergola or Decorative Trellis
A feature that sticks out, like a charming pergola, immediately breaks up the visual flatness of a mobile home. Instead of light just sitting on a flat surface, this pergola creates a three-dimensional space, with shadows dancing across the wall.
From an aesthetic point of view, it creates a “foreground” that divides the wall into separate zones of depth: you have the pergola (foreground), the porch (midground), and the facade (background). This simple trick makes the house look more solid, more “built.”
Your eye sees depth thanks to light and shadow, and the pergola is the cherry on top—all without adding an inch of actual living space. It’s about intentionally framing something plain and making it an interesting piece of art. Goodbye, flat walls!
Let Planters or Raised Boxes Push Out from the Wall
This is the perfect example of how planter boxes can break up visual flatness and add some much-needed rhythm to a mobile home’s facade. Instead of a single, cold vertical wall, those stepped planters purposefully jut out, giving the architecture room to breathe.
This is a great example of layering: smooth transitions from the wall to the outdoors. Each planter is a small visual cry for “depth!” and the overall texture is a welcome break from the smooth siding. Most importantly, they visually anchor the home to the ground, blurring the line between the manufactured house and the natural world.
It’s a small change that makes the home look carefully considered and high-end—no expensive additions needed. Sometimes it really is the little things, you know?
READ MORE >> “9+ Budget-Friendly Landscaping Ideas to Enhance Your Mobile Home“
Design Isn’t Decoration—It’s Perception Engineering
Listen up: design isn’t about adding more junk to your home—it’s about controlling how your eye moves across what’s already there. That, my friend, is perception engineering in its simplest form. If you’re trying to turn “just a trailer” into “a charming cottage,” the magic is usually in how you stack, frame, and proportion everything you look at.
A fake gable? It breaks up the shape. Vertical trim? It changes the sense of scale. A path to the door? It screams for your attention. These aren’t just nice-to-haves—they’re visual strategies that literally control your emotional reaction. When every line casts a shadow and every shape creates a rhythm, you stop seeing “temporary housing” and start seeing a home that was built with purpose.
Because good design doesn’t ask for permission. It just changes what you can’t help but see. And that shift in perception is what makes the whole house feel better.


